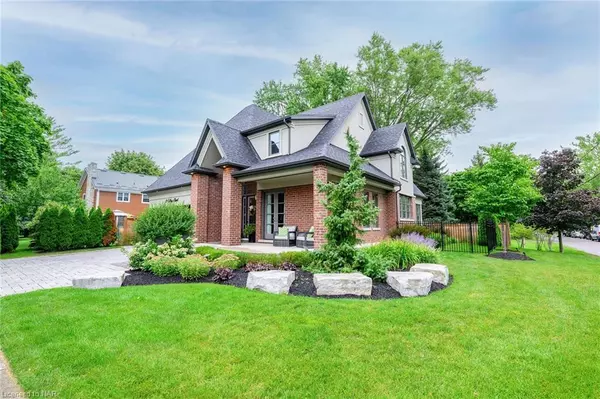
2 Cottage Street Niagara-on-the-lake, ON L0S 1J0
4 Beds
4 Baths
2,407 SqFt
UPDATED:
10/12/2024 08:25 PM
Key Details
Property Type Single Family Home
Sub Type Detached
Listing Status Active
Purchase Type For Sale
Square Footage 2,407 sqft
Price per Sqft $945
MLS Listing ID 40636099
Style 1.5 Storey
Bedrooms 4
Full Baths 4
Abv Grd Liv Area 3,647
Originating Board Niagara
Year Built 2019
Annual Tax Amount $11,118
Property Description
Location
Province ON
County Niagara
Area Niagara-On-The-Lake
Zoning R1
Direction Niagara to Cottage Street
Rooms
Basement Full, Finished, Sump Pump
Kitchen 1
Interior
Interior Features High Speed Internet, Central Vacuum, Air Exchanger, Auto Garage Door Remote(s), Built-In Appliances
Heating Natural Gas
Cooling Central Air
Fireplaces Number 2
Fireplaces Type Family Room, Living Room, Gas
Fireplace Yes
Window Features Window Coverings
Appliance Dishwasher, Dryer, Gas Oven/Range, Range Hood, Refrigerator, Washer, Wine Cooler
Laundry In-Suite, Main Level
Exterior
Exterior Feature Landscape Lighting, Landscaped, Lawn Sprinkler System, Lighting, Privacy
Garage Attached Garage, Garage Door Opener, Built-In, Inside Entry, Interlock, Paver Block
Garage Spaces 2.0
Fence Full
Utilities Available Cable Connected, Cell Service, Electricity Connected, Garbage/Sanitary Collection, Natural Gas Connected, Recycling Pickup, Street Lights
Waterfront No
Waterfront Description Access to Water
Roof Type Asphalt Shing
Porch Deck, Patio
Lot Frontage 70.0
Lot Depth 105.03
Garage Yes
Building
Lot Description Urban, Rectangular, Airport, Arts Centre, Beach, Corner Lot, Dog Park, City Lot, Near Golf Course, Highway Access, Landscaped, Library, Major Anchor, Marina, Open Spaces, Park, Place of Worship, Playground Nearby, Rec./Community Centre, School Bus Route, Schools, Shopping Nearby, Trails, Visual Exposure
Faces Niagara to Cottage Street
Foundation Poured Concrete
Sewer Sewer (Municipal)
Water Municipal-Metered
Architectural Style 1.5 Storey
Structure Type Stucco
New Construction Yes
Schools
Elementary Schools St. Michael'S, Crossroads Elementary, Royal Oak
High Schools Holy Cross, A.N.Myer, Laura Secord Secondary
Others
Senior Community No
Tax ID 464030500
Ownership Freehold/None






